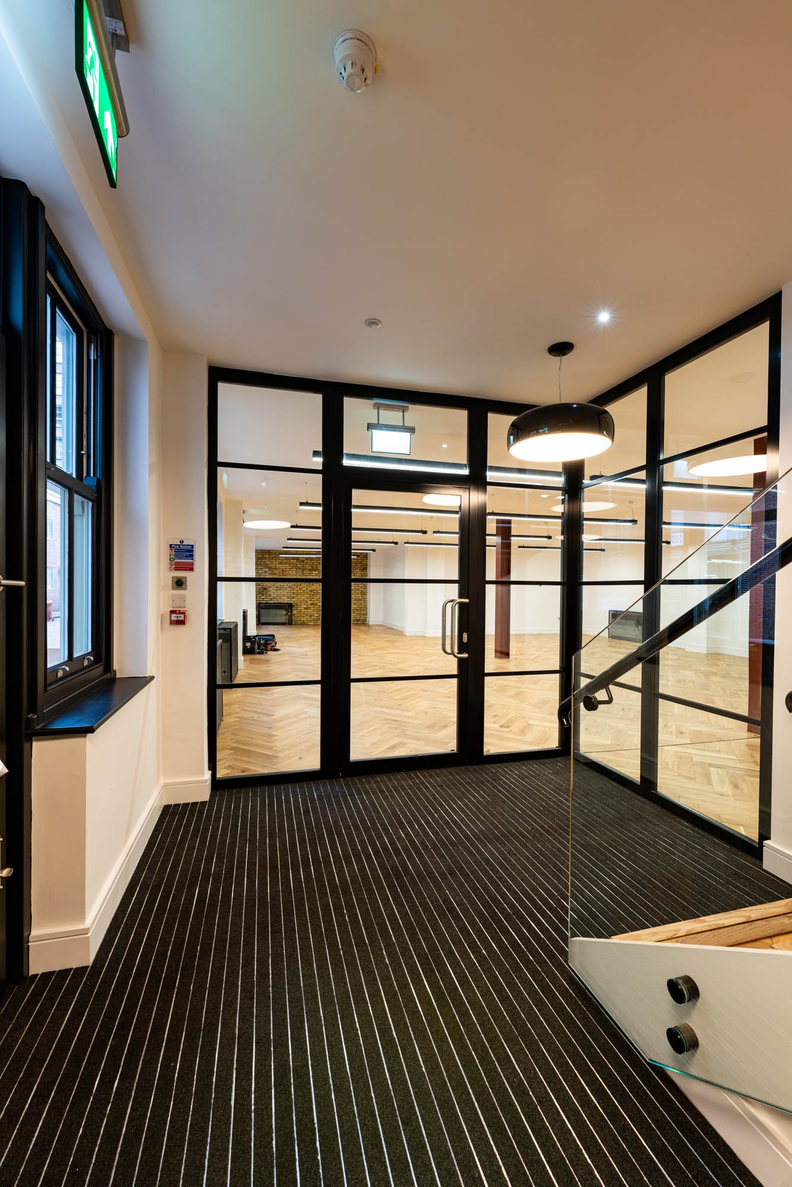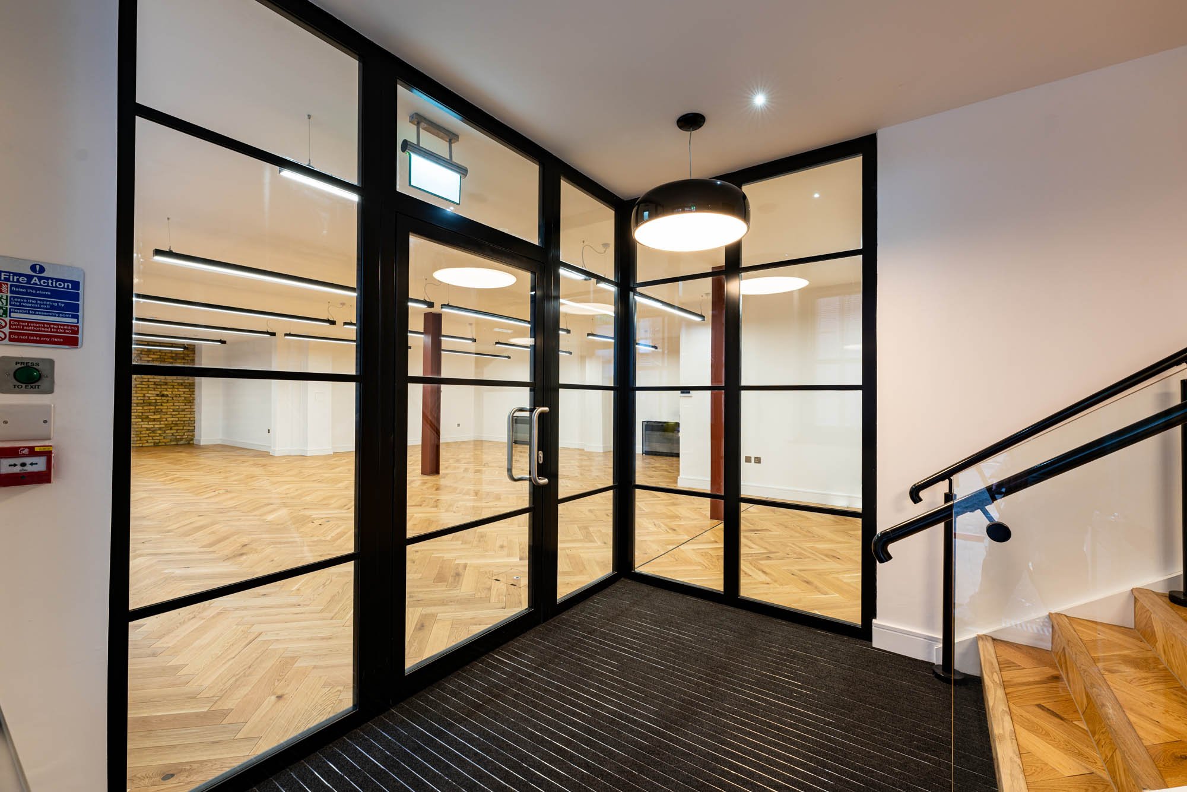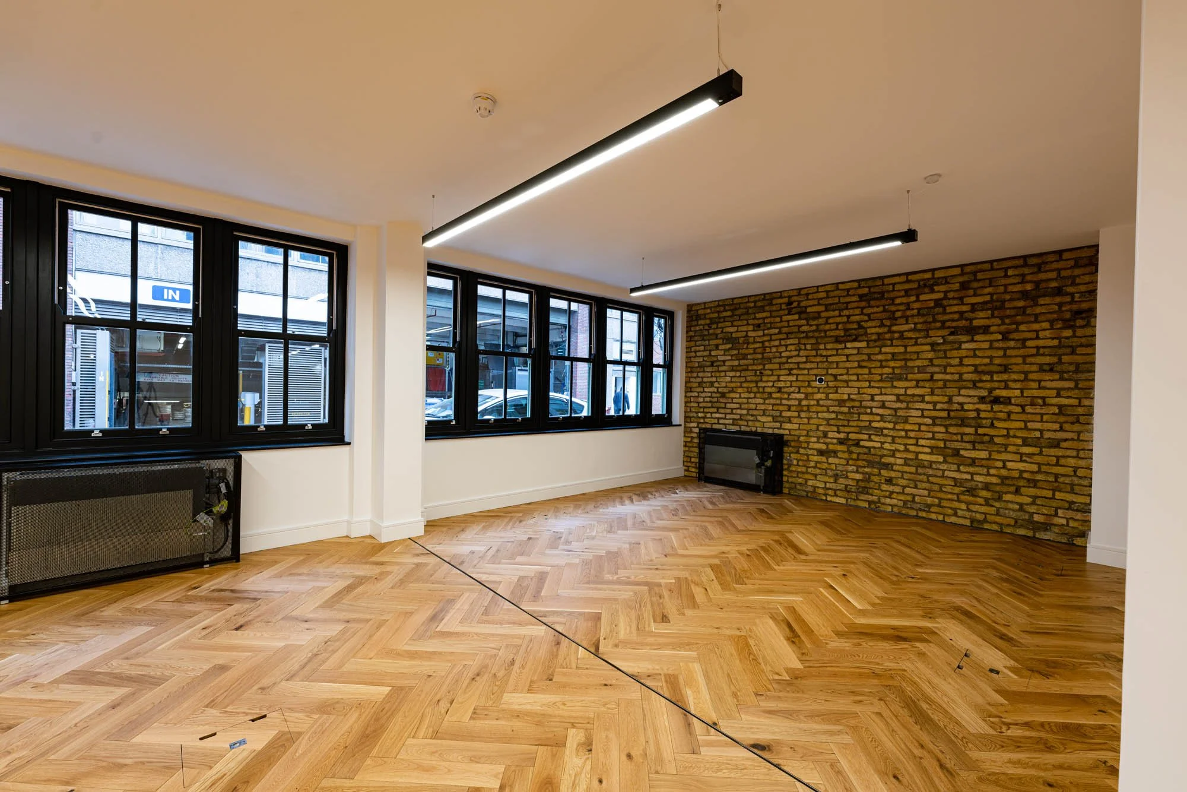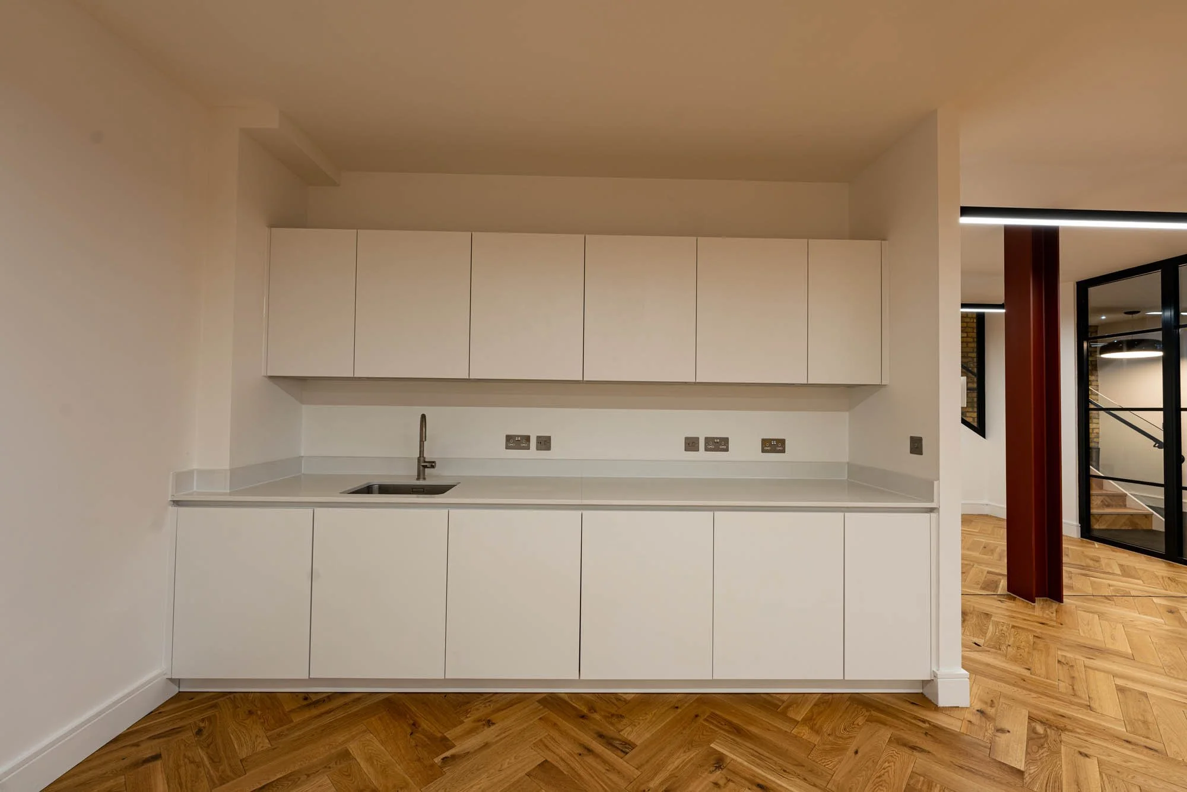
16-17 BERKELEY MEWS
ABOUT PROJECT
Berkeley Mews, Central London.
This category A refurbishment involved the complete internal demolition of two grade II listed mews houses in order to create one large open-plan office over two floors. Working closely with the client, structural engineers, and designers, the works consisted of the complete removal of the roof, internal walls/floors, and ground floor slab leaving only the retention of the front façade.
To form the new office space, a completely new steel frame was erected within the building’s shell, including a new insulated slab at ground floor level. The refurbishment works consisted of a completely new electrical installation, lighting, AC, PV panels, and renovation to the retained front façade.
Project Details
Client: Portman Estate
Surveyor: Tuffin Ferraby Taylor Contract Value: £950k Location: Central London
Project Manager: Danny Allen
CHALLENGES
This particular project was subject to storage issues on-site meaning all material and plant deliveries had to be carried out on a ‘just in time basis. From a logistical perspective, on-site management was also critical to coordinate deliveries with the adjoining Hotel and surrounding businesses In order to reduce their impact.
The retention of the front façade was particularly challenging as the framework to protect it was connected to the front elevation scaffolding and fixed to the internal rear wall through the building at first-floor level meaning this was in place during both the demolition and main construction works with the steel frame. The framework was only removed once the steel frame was in place for the façade to be connected to.

















